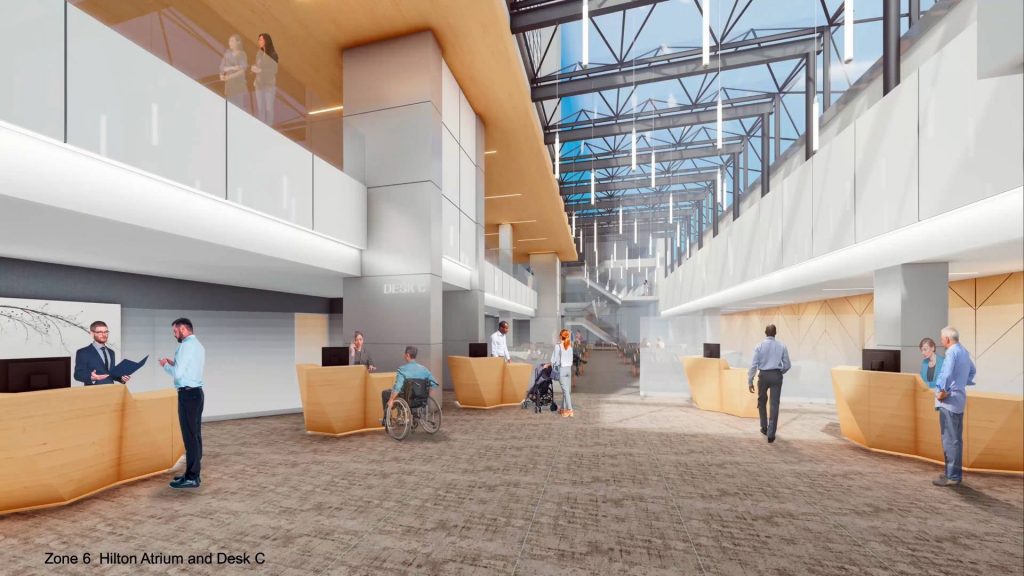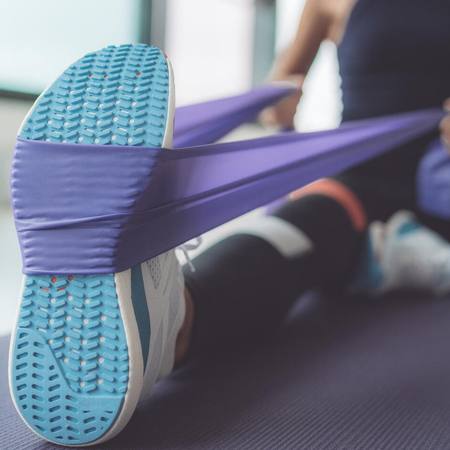-
Featured News
Construction updates on Mayo Clinic Rochester subway system

Mayo Clinic recently announced a project to upgrade portions of the pedestrian subway in downtown Rochester. Updates will be provided here at various points along the project timeline.
Creating a more inviting experience
The yearlong project, which is scheduled to begin in early November, will enhance the subways with:
- More light
- Inviting decor
- New amenities, such as smoother flooring and new seating areas where patients and visitors can rest between appointments
In addition, dining experiences and options will be upgraded, as well:
- The courtyard adjacent to the corridor connecting the Mayo and Hilton buildings will be enclosed to add a coffee kiosk and seating. This will allow patients to buy a drink and snack after completing fasting lab tests nearby.
- The Siebens Patient Cafeteria also will be upgraded to a patient-friendly service model that delivers orders to the table.
Upgrades by zone
The upgrades will occur in six zones over timed phases. One master schedule will be used to coordinate the work and minimize disruptions during construction in these areas.
Zone 1: Mayo-Harwick staff corridor and Baldwin-Guggenheim patient area
This area will receive improved lighting and acoustics, modern finishes, and displays of Mayo values and staff photography.
Zone 2: Wanek Family Concourse, Mayo Subway
This area will receive more seating options, electronic device plug-ins, new lighting and modern finishes, wheelchair-friendly flooring, and an updated peregrine falcon exhibit.
Zone 3: Mayo-Hilton Subway and Courtyard
This area will receive an enclosed courtyard with seating and a coffee kiosk, improved lighting, wheelchair-friendly flooring, and refreshed artwork.
Zone 4: Damon Ramp Subway
This area will receive updated restrooms by the elevators, new lighting and modern finishes, improved wayfinding, and additional seating.
Zone 5: Siebens Patient Cafeteria and Subway
This area will be transformed into an open design featuring a new service model with tableside delivery, a new dining menu, lounging and high-top seating, updated food and coffee stations, and wheelchair-friendly flooring.
Zone 6: Hilton Atrium and Desk C
This area will brighten the atrium with modern design, a new seating arrangement, an updated check-in desk design, and improved routing of foot traffic.
Signage displayed in each zone will provide directions, information and a sneak peek at the finished spaces.
Related Articles







