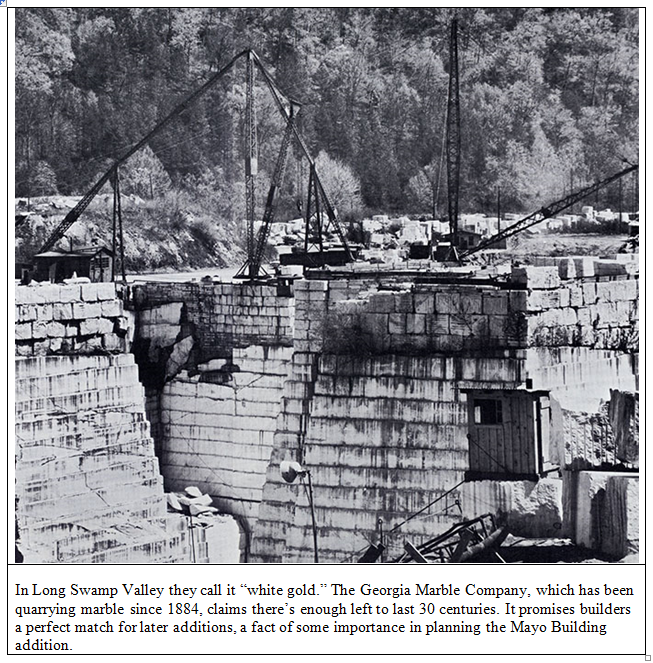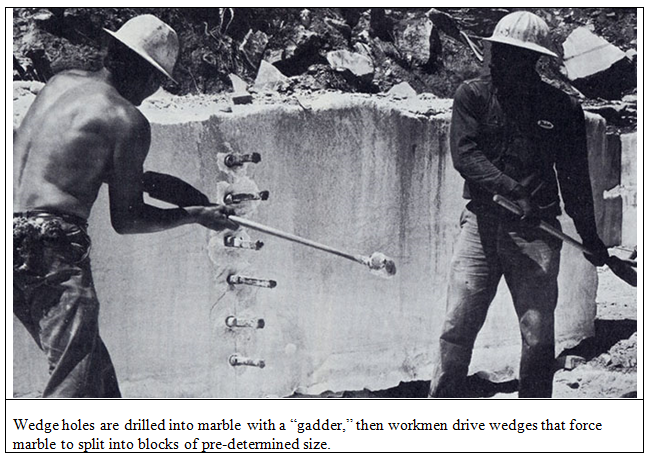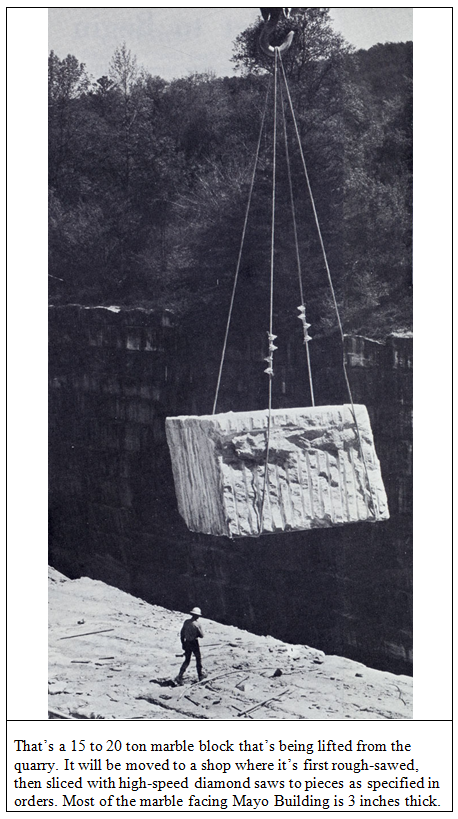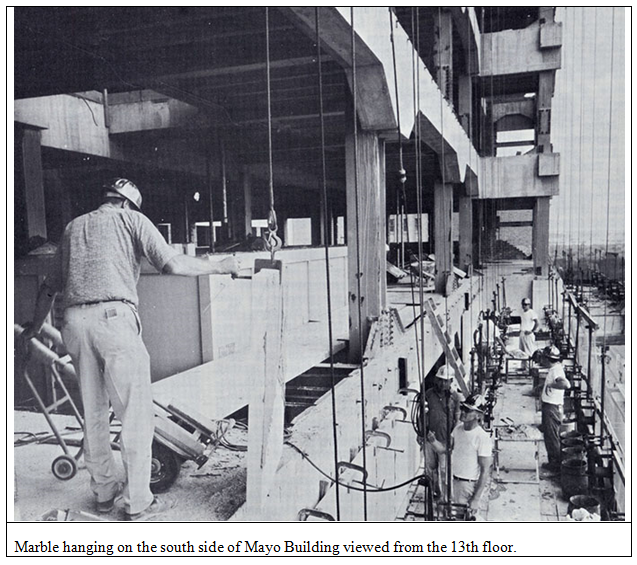-
#FlashbackFriday 1967: From Georgia Quarry to Mayo Building
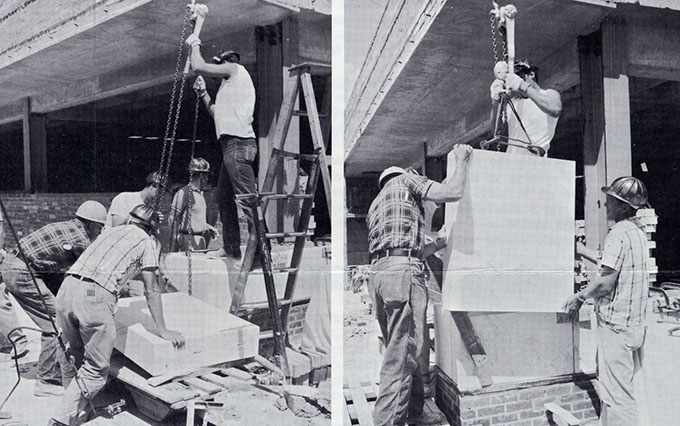
This article first appeared Sept. 8, 1967, in the publication Mayovox.
Hanging the Marble. . .
Last April the first marble for Mayo Building addition was hung at the 11th floor level on the west side. Five months later this phase of construction is virtually complete. Workmen stand on a screened platform which is suspended from the 19th floor and raised to the top as work is completed. The 4 ½ courses of stone needed to enclose a floor rest on an angle iron bolted to the structure. The bolts can be seen in the last photo below, extending from the 8-inch masonry which encloses the steel structure. Also visible are the stainless steel anchors (just to the left of each clamp). These fit into top and bottom of pre-drilled holes in the marble slabs.
Enough marble was stockpiled at each level to enclose the floor. Each slab was coded to indicate its position in the building face. A cart to move the stone to the hoist was specially designed for this project by George Jones, Stocke and Co. superintendent. An electric hoist positions the slab which rests on the stone below it about 3 inches from the concrete face. Temporary clamps keep the stones in line.
The photographs (below) of the Georgia quarry are courtesy of FRIENDS magazine, which described “Georgia’s Enormous Marble Mine” in its July issue. Photos at Mayo Building are by William Newman.
