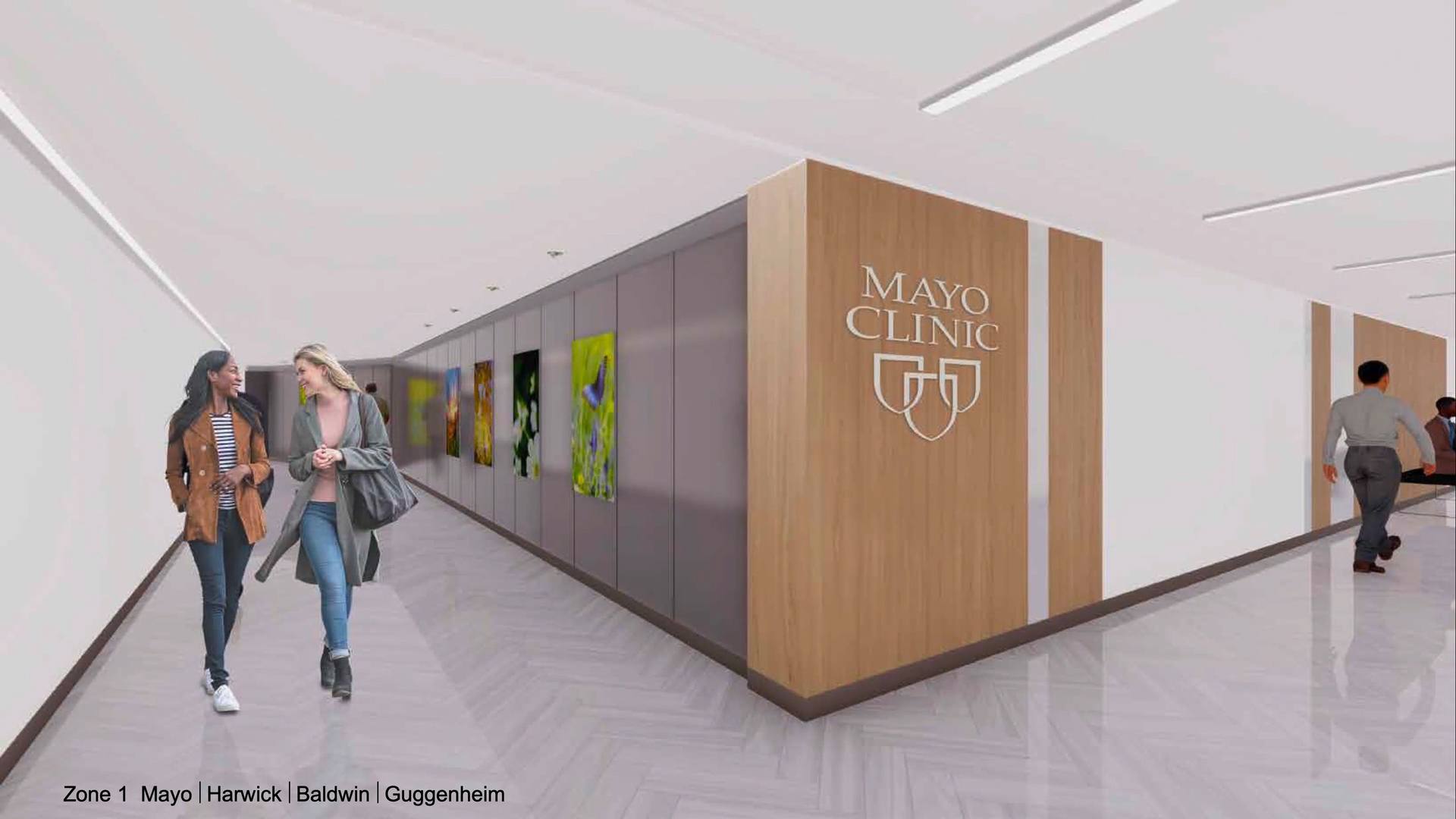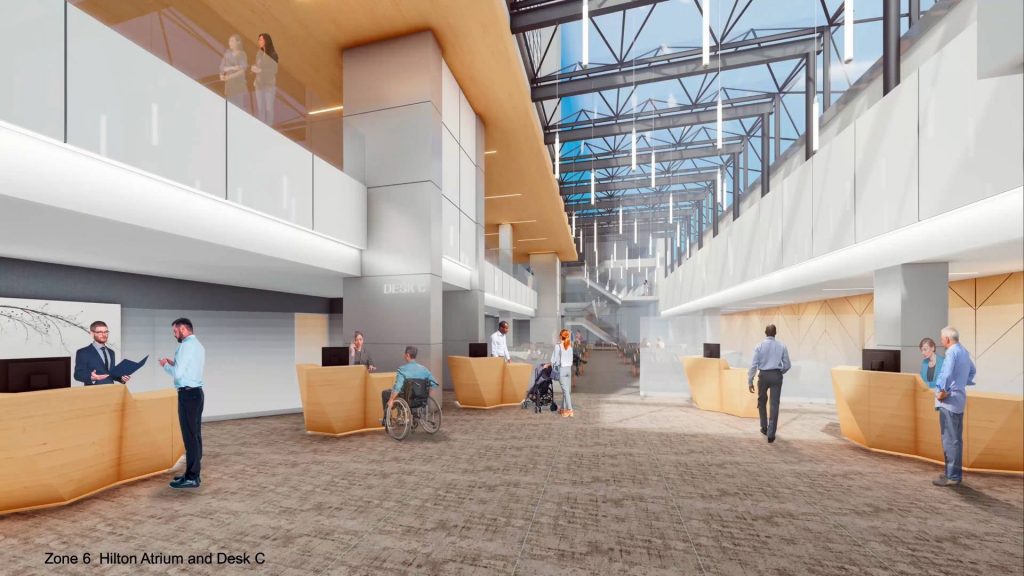-
Mayo Clinic plans renovations to make downtown pedestrian subways more welcoming

ROCHESTER, Minn. — The pedestrian subways that make it easy and convenient to get around Mayo Clinic in downtown Rochester are about to get a major upgrade.
The improvements in six subway areas will lighten and brighten the experience for Mayo Clinic visitors and staff, creating more attractive areas for people to connect, rest and recharge. More contemporary and appealing design, wheelchair-friendly flooring and clear navigation will make it easier for patients and caregivers to get where they're going.
The planned changes will enhance the comfort and convenience of patients, families and staff. Work will begin in early November and be completed by December 2020.
"To lead in health care and to truly be in a category of one, we must provide an exceptional experience in every way," says Gianrico Farrugia, M.D., president and CEO, Mayo Clinic. "Patients' experience is shaped by many factors — from their care and communications with staff to their environment — and the subway is one of many patients' first interactions with Mayo Clinic."
The needs of patients, families and caregivers were paramount in the redesign process, says Jodi Larson, senior project manager, Facilities Project Services.
"Our patients come to us with different levels of mobility, so smoother flooring on ramps will make it easier for families to assist loved ones in wheelchairs, and more seating in longer pedestrian corridors will provide welcome places to rest," says Stephanie Hurt, division chair for Support Services. "The upgrades will make our patients' and visitors' time with Mayo Clinic easier and more enjoyable."
The Mayo Clinic subways also make it convenient for patients and visitors to connect with downtown Rochester hotels, restaurants, entertainment and shopping.
Construction will occur in phases across six zones to limit disruptions:
- Zone 1: Baldwin-Guggenheim patient area and Mayo-Harwick staff corridor
This area will receive improved lighting and acoustics, modern finishes, and displays of Mayo values and staff photography.
- Zone 2: Wanek Family Concourse (Mayo Building)
Among the projects in this area will be improvements to the popular peregrine falcon exhibit.
- Zone 3, Mayo Building-Hilton Subway and Courtyard
Projects will include enclosing what's now an outdoor courtyard at the Hilton Building for year-round use.
- Zone 4: Damon Subway
This area will receive updated restrooms by the elevators, new lighting and modern finishes, improved wayfinding, and additional seating.
- Zone 5: Siebens Patient Cafeteria and Subway
New dining and lounge seating will be added, with updated coffee stations and tableside food service.
- Zone 6: Hilton Atrium and Desk C
The atrium will be brightened with modern design, and the area will receive a new seating arrangement, an updated check-in desk design, and improved routing of foot traffic.
Work will begin in Zone 1, and at times construction will be underway in more than one zone.

A video overview of the project has been posted to YouTube, and construction updates will be posted on the Mayo Clinic News Network. Patients, visitors and staff will be kept informed of progress throughout construction.
"Thousands of Mayo Clinic staff members, as well as patients and visitors, use the subway daily, so it will be a joy for patients, visitors and staff to be in surroundings that are beautiful, filled with light, and designed around everyone's comfort and needs," Dr. Farrugia says. "I'm excited to watch the transformation happen."
###
About Mayo Clinic
Mayo Clinic is a nonprofit organization committed to innovation in clinical practice, education and research, and providing compassion, expertise and answers to everyone who needs healing. Visit the Mayo Clinic News Network for additional Mayo Clinic news and An Inside Look at Mayo Clinic for more information about Mayo.
Media contact:
- Kelley Luckstein, Mayo Clinic Public Affairs, 507-284-5005, newsbureau@mayo.edu







